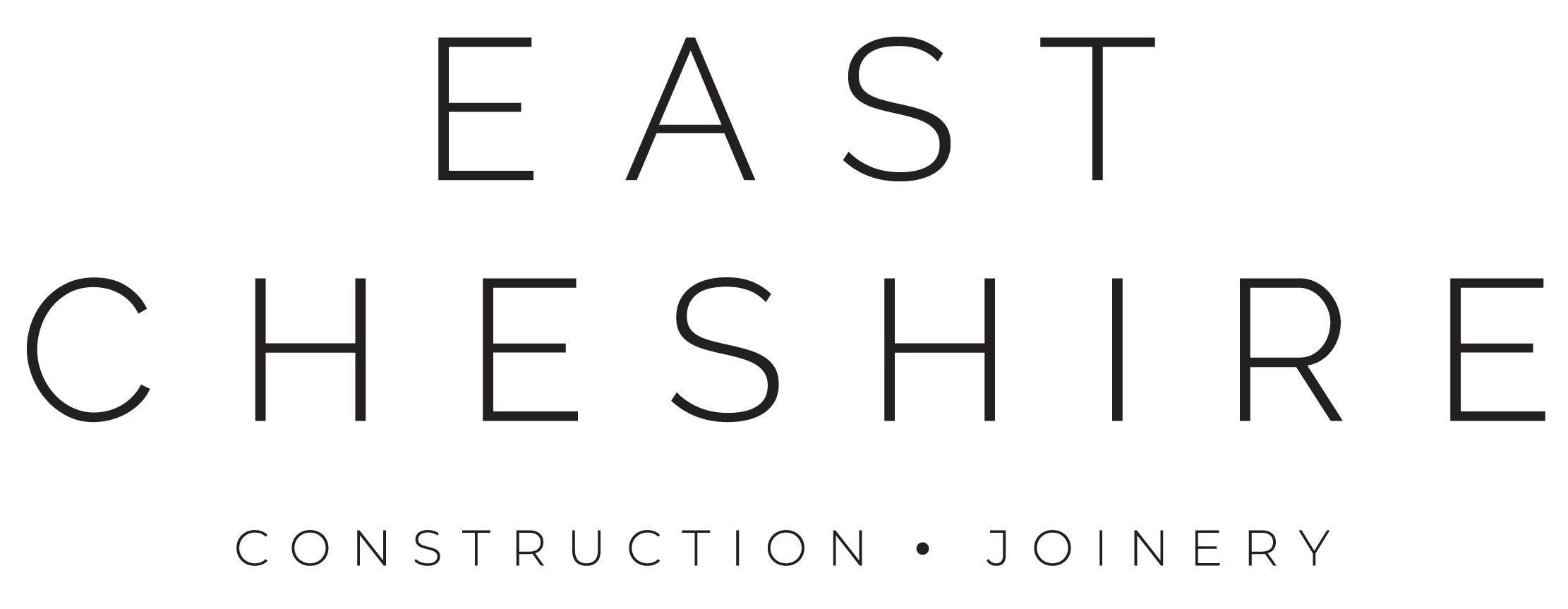A blank canvas
The Vision:
Our client had just moved into a beautiful, modern, new build property where in stark contrast the gardens that accompanied it were nothing more than patches of mud!! A house as impressive as this deserved an equally impressive landscape for it to nestle into. After initial chats with our clients, it became clear that this extremely busy and professional couple, who owned their own furnishings business, wanted a stylish, minimalistic look that required very little work to maintain. We suggested incorporating a couple of simple design features, built at different elevations, and a mixture of materials to create a sense of urbanity that would look polished but still interest the eye. Not surprisingly, with their creative flair for all things stylish, our clients wholeheartedly agreed, and a date was set for us to get to work!
The Process:
Before we could even think about installing any aesthetically pleasing features into this landscape, we had to begin with the groundworks which resulted in us removing 20 tonnes of soil from the rear garden and sides of the house. The setting out for the tiered elevation design followed, along with the formation of the joists for the high-level decking platform to sit, construction of frames for the lower decked areas were next, and the installation of a timber retaining wall, which would be used to accommodate the turfed area, ensued. The final phase of the project involved the fitting of the composite decking boards and coordinating glass balustrades to the high-level deck, composite boards fitted to the low-level deck which would lead out from the French doors at the rear of the property and then wrap around both sides to the front; the laying of AstroTurf to all undecked areas in both the rear and front gardens was completed next. Finishing touches came in the form of deck light installation, bespoke fence panelling and coordinating access gates; the laying of Indian stone to create a parking area, at the front of the house, certainly ensured that the vision had finally come to actualisation.











The Result
To say our clients were happy with the outcome would be an understatement! This once blank (& muddy) canvas had been transformed into a clean, crisp, and contemporary outdoor space. The minimalist style of the design flows seamlessly from the rear of the property wrapping around both sides to the front with the addition of the bespoke gates creating much-needed privacy and security. In this situation, the case of "less is more" could not be more appropriate as, although simplistic in design, the use of contrasting materials and textures create interest in and around both the rear and front landscapes, whilst the varying deck elevations allow for the panorama to be enjoyed from several different aspects. Planters added in and around the property grounds, by the client, are now filled with a colourful collection of shrubs and herbs which have further augmented the outlook and will only continue to accent the scenery as the garden matures. Finally, the decision to use only AstroTurf means that even in the UK's rainy season (April to September!!) the garden can still be used, when that break in the clouds finally comes, without fear of the ramifications from muddy footprints being left throughout the house!!! I think it's fair to say that this project has ticked all the boxes when it comes to contemporary style and low maintenance luxury.


