Hot Tub Haven
The Vision:
To create a summer house of dreams for our client; a flexible space in which to unwind and relax surrounded by nature in a quiet, leafy area of Cheshire; a structure that could blend into its rural environment. With huge renovations on the horizon for the main property, the summer house would also come to be used as temporary accommodation, whilst the extensive remodel took place, so thinking forward for this meant that we needed to incorporate the utilities and essential services, found as standard in a traditional house, into the design.
Throw in an undercover decked area for a hot tub and bar, bespoke bike storage, a full entertainment system, and toilet and washing facilities this was becoming much, much more than just your average summer house!!
The Process:
We spent a good deal of time with our clients to fully understand the concept they envisioned and based on their initial, rough sketches and Pinterest mood-board ideas were able to help them create the final design within their budget. From the groundworks to the rubber roof, the electrics to the extensive glazing, the concealed integral storage to the installation of the hot tub, and bar (including the pulling of the first pint!) we managed every aspect of this build. This bespoke garden room also boasted a beautiful cladding feature, purpose-built bike hangers, handcrafted doors to integrated storage, and full insulation providing year-round accommodation.
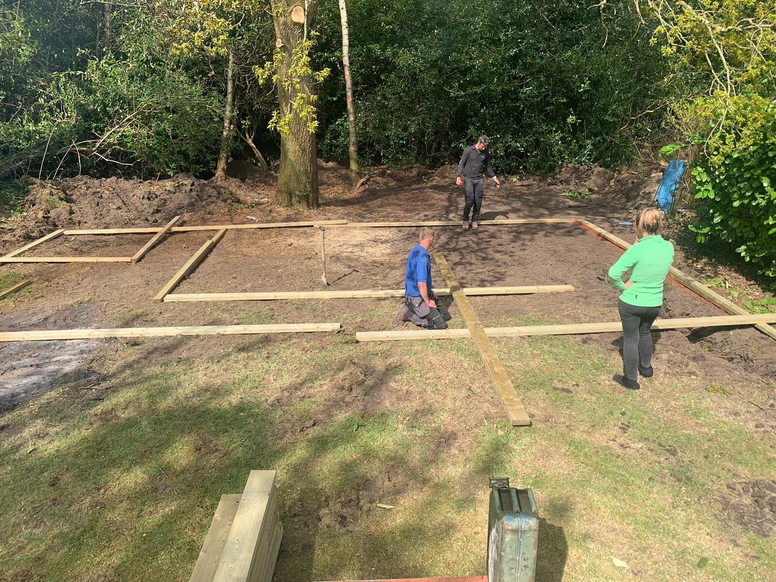
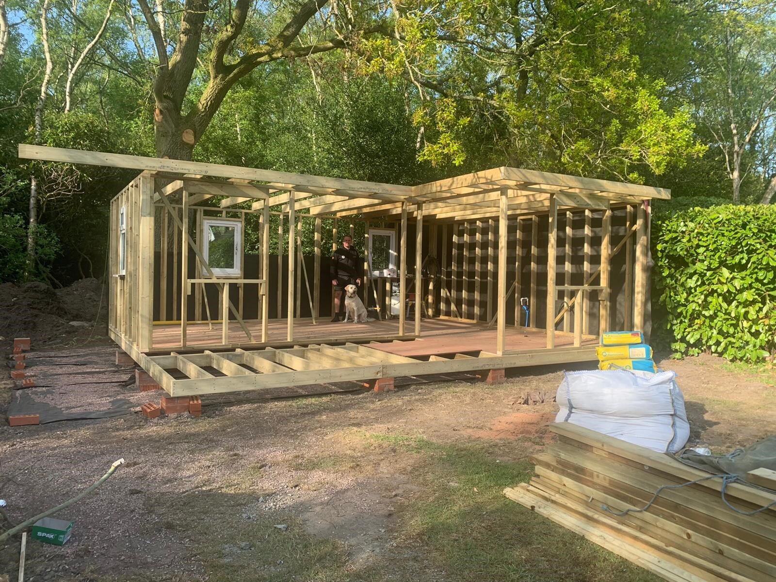
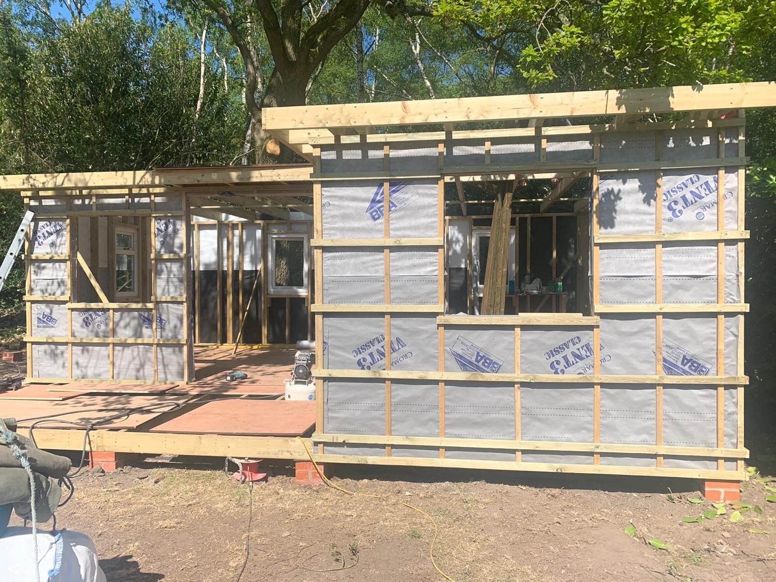
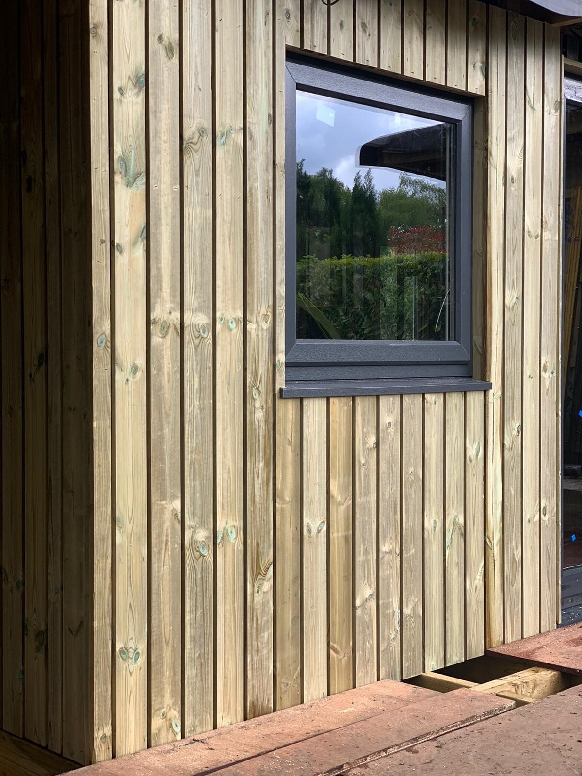
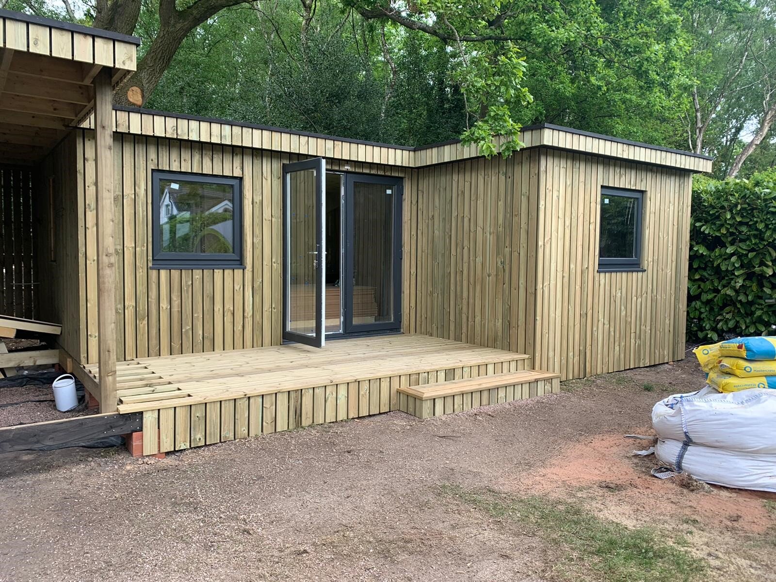
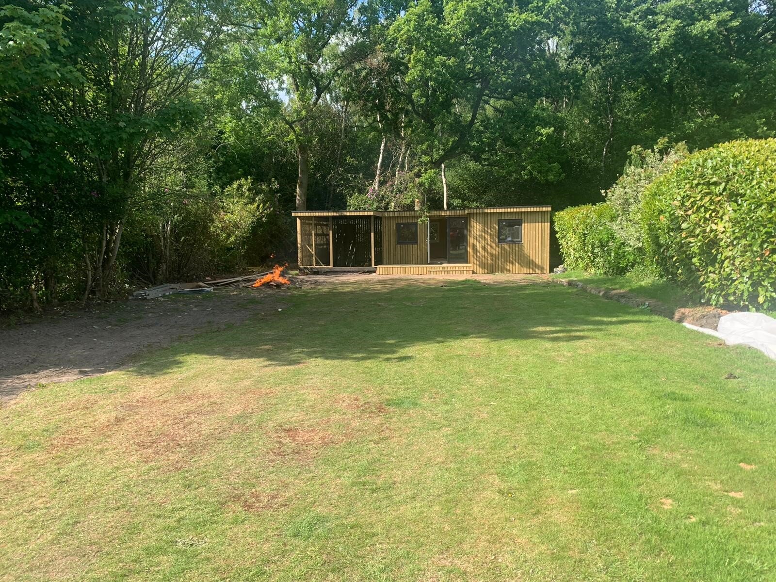
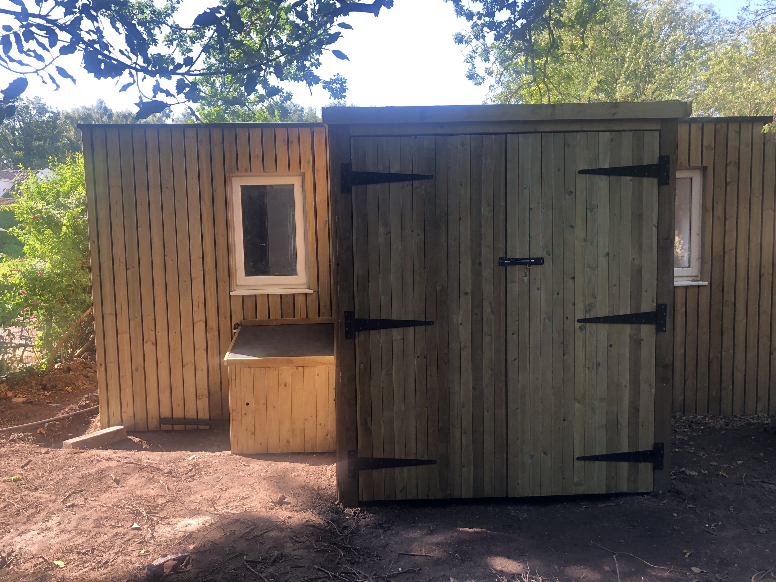
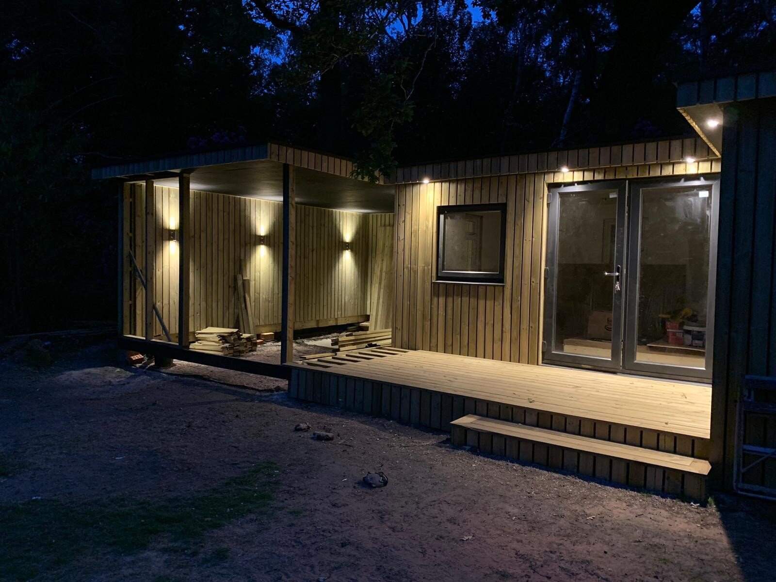
The Result
Striking yet low maintenance; this beautiful, life-changing garden room, flooded with natural light encompasses everything a sanctuary should; a space that can continually evolve as our client's priorities do; an area in which to eat, sleep, work, socialise or escape – the possibilities are endless! It was a real privilege to have been involved in this project and we are beyond excited that we have been asked to work on the main house remodel later this year.


