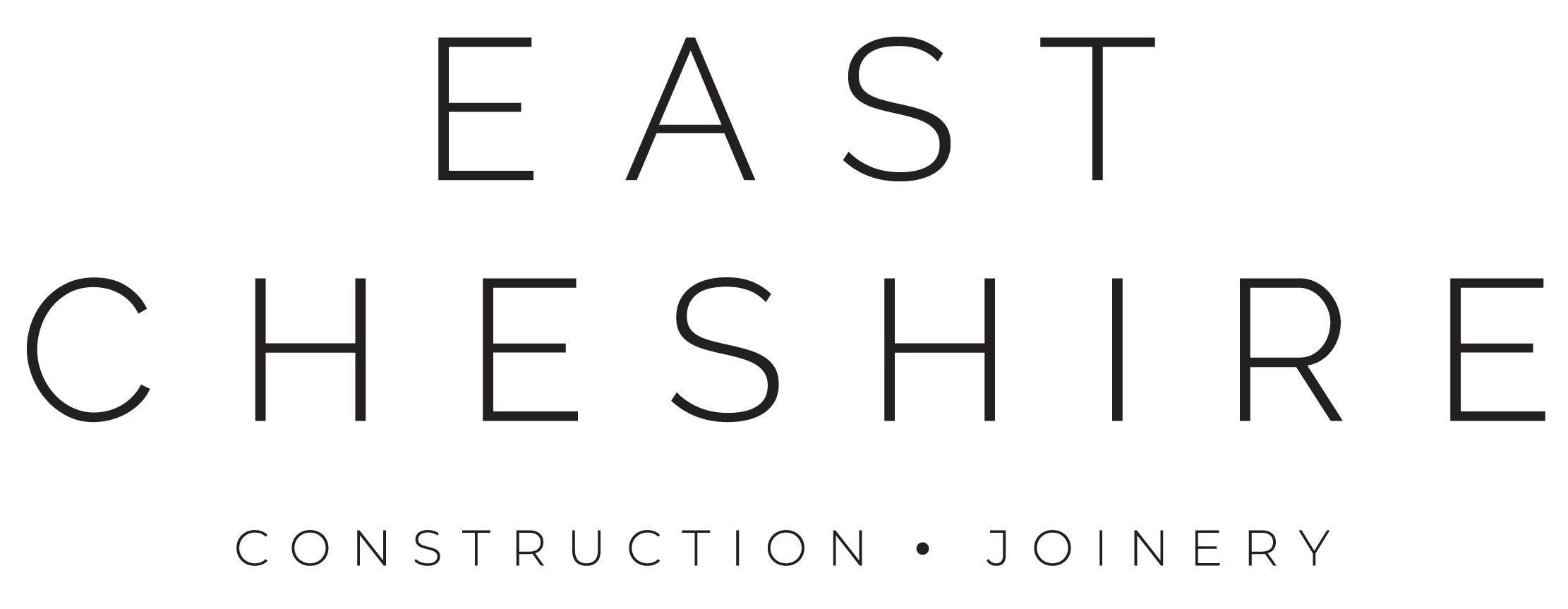This Kitchen is for Dancing
The Vision:
Having recently moved into their dream home, in the heart of Poynton, our clients decided that an update to the existing dated, dark wood kitchen they had inherited would be top on their list of priorities. With a large family and group of friends, this couple's kitchen had always previously been the heart of their home and they wanted this concept to continue in their new abode, however, the current footprint and dimensions were just not large enough to accommodate the style and design of and open plan kitchen and living space they so desired. It was decided that a rear ground floor extension would be the solution to achieving the goal they envisioned! With planning permission granted, works commenced in early April, on the new extension which would comprise of a new kitchen, large living area, toilet and utility.
The Process:
Kicking off with the groundworks, to include the demolition of an existing boot-room and utility, digging out of footings and installation of drainage we could then concentrate on the build. With the brickwork completed, the roof structure in place and windows installed we set about the knock through and the fixing of the subsequent steel beams in line with the structural engineer's report. Construction of stud walls began whilst our electricians work simultaneously to rewire some of the existing ground floor areas and the new extension; this was to include underfloor heating throughout the new space. Walls were then plastered and skimmed as the plumbing team arrived on-site to install pipework ahead of the kitchen and utility fit-out. The hanging of new doors, laying of flooring and the addition of fixtures and fittings brought this build to a close and by the time our client's personalised touches were incorporated their stamp was well and truly made on their new home.
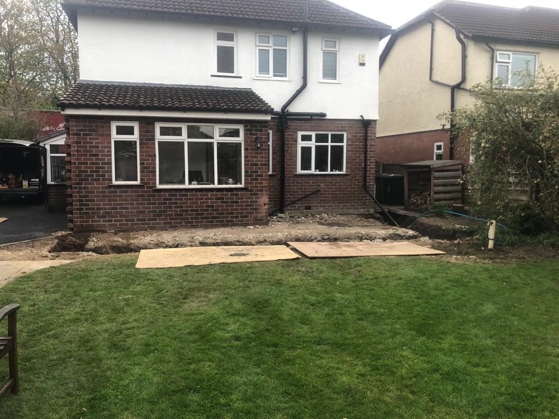
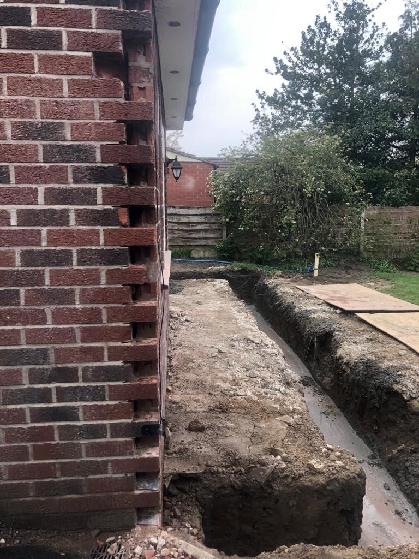
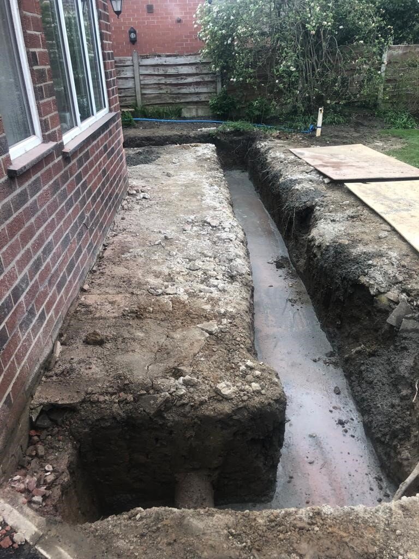
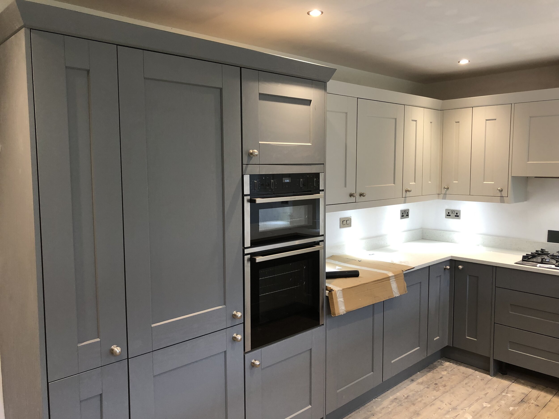
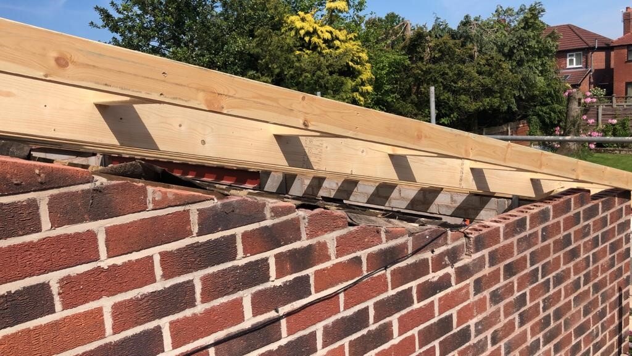
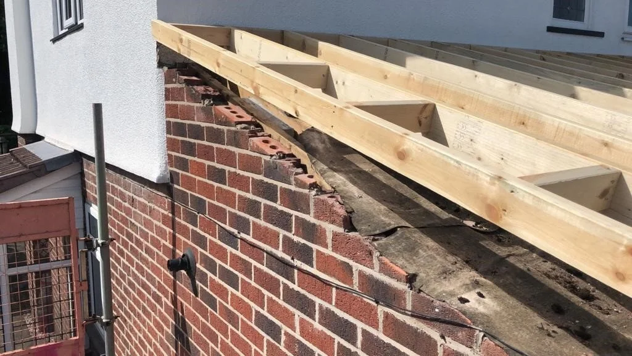
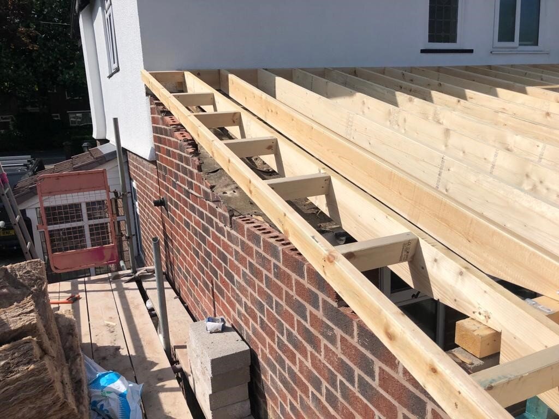
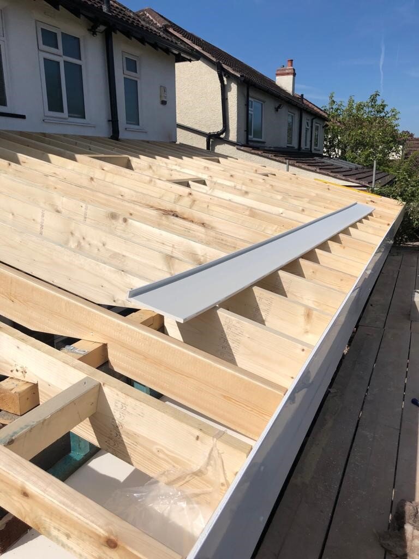
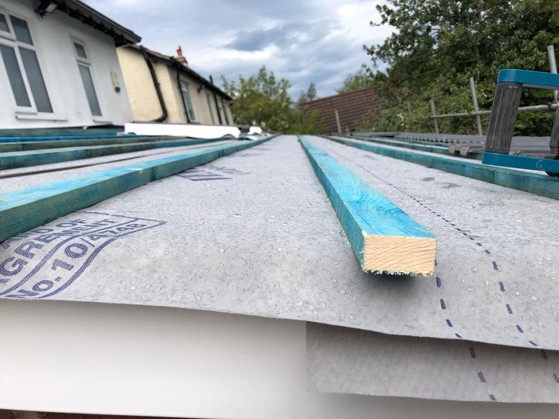
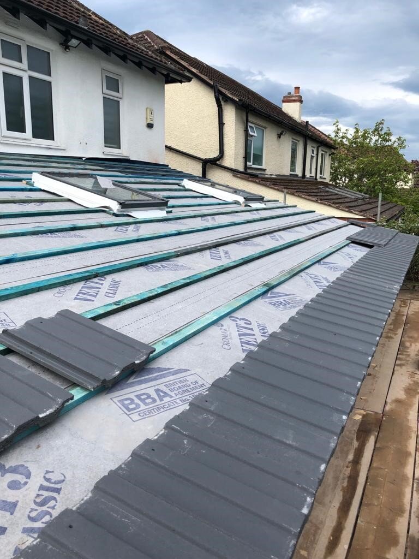
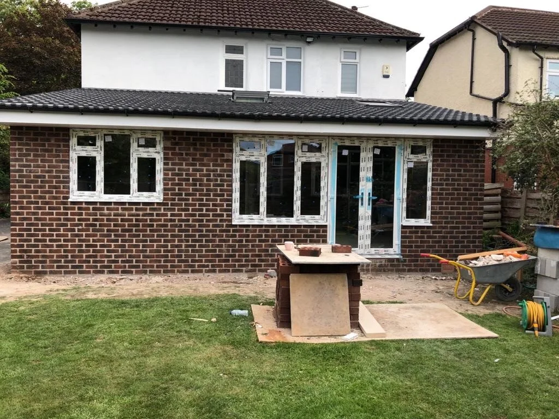
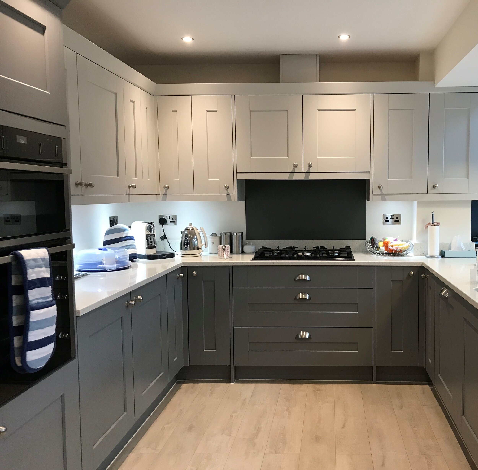
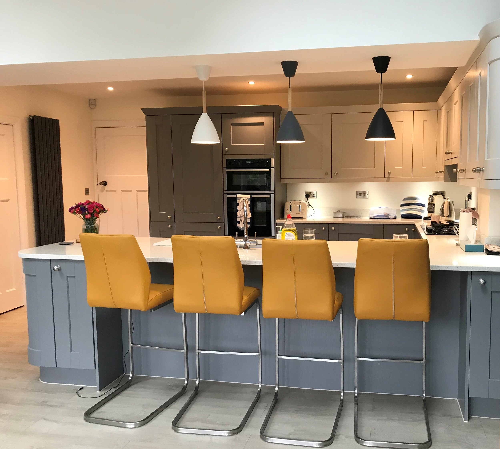
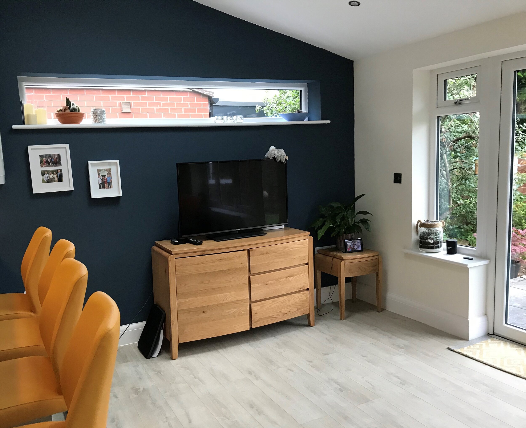
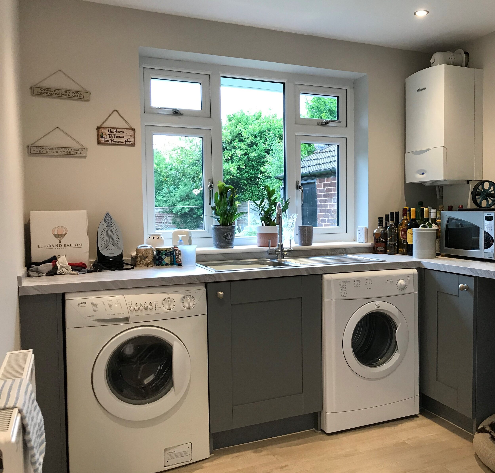
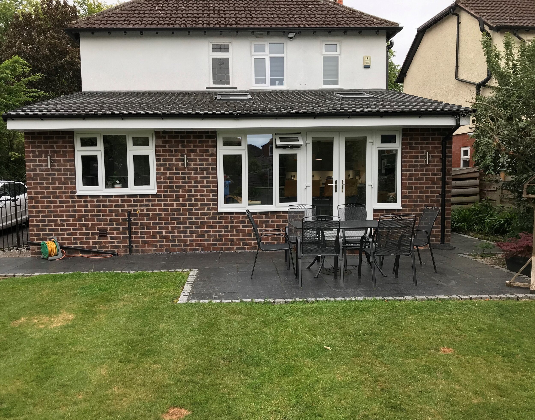
The Result
The transformation from a narrow, dark and dated kitchen into a light, bright open living space with a separate utility area was incredible. With all the appliances and mod-cons that you would expect to see in a high-end, modern kitchen no practicalities were sacrificed; either tucked away in the utility or cleverly concealed within the units and other aesthetically pleasing design features ensured no dimming to this kitchen/diners wow-factor. Spacious and impressive and enjoying plenty of natural light; French doors now open straight out onto the rear garden aspect to create a perfect fluidity between indoors and outdoors; perfect for entertaining, enjoying time with loved ones and should the mood take you - drinking and dancing!!!
